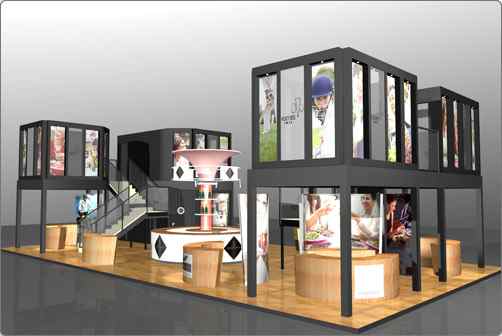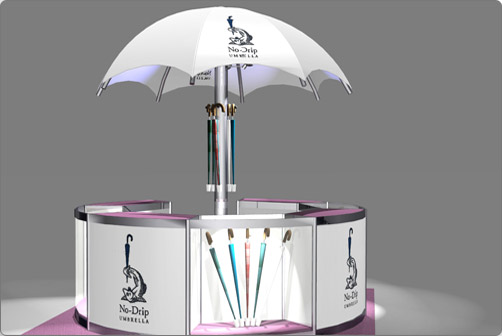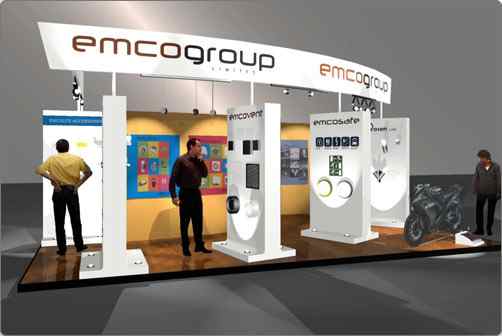
Exhibition Stand Design 1
A 17m x 9m double deck stand for a global drinks company incorporating individual display and sampling areas for the various wine brands, reception points, kitchen/store, and private meeting and seminar rooms on the upper levels.


Exhibition Stand Design 2
A 4m x 4m reusable stand with sparkling wine displays and sampling counter centred around a large illuminated bubble tube.


Exhibition Stand Design 3
A design for a 12m x 8.5m double deck stand with product displays, and graphics, workstations, reception point, and office/store on the ground level and private discussion and presentation areas on the upper level.


Exhibition Stand Design 4
A 17m x 9m double deck stand for an international drinks company combining individual winery displays and sampling counters, reception point, kitchen/store, and private meeting and seminar rooms on two levels with a private lounge area on the upper deck.


Exhibition Stand Design 5
Reusable displays produced to publicize Tesco's energy efficiency initiatives in the company s stores.


Exhibition Stand Design 7
A design for a conference set which incorporates, in three dimensional form, the theme used throughout the client's advertising.


Exhibition Stand Design 8
3m x 3m system-built reusable stand for No-Drip Umbrellas. The circular sales counter incorporated showcases and cupboards, while the central mast carried additional product display and uplighting onto the underside of the canopy.


Exhibition Stand Design 9
7m x 5m system-built stand, on a corner site, featuring display towers, a bar/information counter, informal discussion areas and a lockable store.


Exhibition Stand Design 10
A design for a 6m x 3m cookery products stand incorporating a demonstration counter, product displays, graphics and storage.


Exhibition Stand Design 11
A 20m x 6m system-built stand incorporating graphic displays, workstations, a projection cube wall, reception point, store, and private hospitality area with bar.


Exhibition Stand Design 12
A 8m x 5m stand featuring the client's lighting range and associated electrical products, incorporating display columns, overhead displays, graphic panels, a meeting room and a feature display involving a motorcycle.



